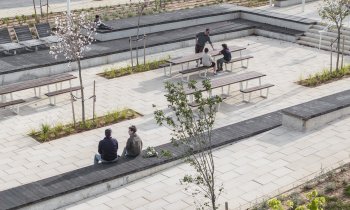Competition proposal for a public square
Jerusalem
Client: The Municipality of Jerusalem and the Israel Association of United Architects and Urban Planners
Design team: Rami Bar-Maor, Yael Bar-Maor
Date: December 2008
The proposed public square is designed as a multifunctional area, open to all, in contrast to the fenced functions, that dominate the surrounding hills. The square sits in a topographic saddle, between two hills: on the south – the museums area, on the north – The Knesset (the Israeli Parliament). The total area of the square is 7 acres, thus it can host a large crowd for a wide variety of activities, exhibitions or shows.




Other Projects
Contact
Berabim Landscape Architecture
Main Office
4 Hamelacha st.
Binyamina
Mailing Address
438 P.O.Box, Binyamina,
Israel, 3055240


